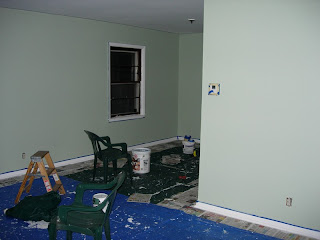After what seemed like a standstill, we got some more significant work done next door.
Our electrician friend came over again and while he and G were working inside, I weeded. It's hard to tell, but the weeds were much worse when I started. The pictures near the zucchini and tomato plants still looked awful, so I'm not including them. But this picture shows the can full of weeds I pulled. Among other things, I pulled stuff from between the sidewalk cracks (and then I sprinkled insect poison because all the weeds I pulled were crawling with earwigs. Gross).

The guys got the lights put in the kitchen and connected. It's not really possible to experience just how much better/brighter they are just by looking at a picture, but trust me when I say it's amazing!

(the other holes were from the ceiling fan--our friend had to flip the box so it's accessible from the attic now, so it can be patched--and the vent fan--which G. pulled out entirely)
The other thing they did in the kitchen was run a wire for the eventual microwave oven/range hood. That can't be put in until the cabinets are in, but it's ready (see the wire in the lower right?):

When some prior owner remodeled the bathroom, they had simply put plaster over a junction box (which was uncovered when we were doing demolition). The guys uncovered it, turned it back into a box, and left it for mounting the eventual over-vanity light:

Also in the bathroom, they moved an outlet and light switch from over the toilet to a more convenient location over the sink:

Since there were already holes in the bathroom wall, I decided to start smashing some more :)
The worst/best thing I found was under the window. The first bathroom contractor we brought in had beaten on the walls (which showed mold signs) and declared them sound. He'd said we could just overlay the tub/tile because it was fine underneath.
A friend of mine, who brought over the second contractor, knocked under the window (over the tub) and said it felt squishy. I wanted to know exactly what was behind there. The bad news is that there was mold. Not only moldy, rotten drywall, but soaking wet insulation and soaked 2x4's holding up the window, and nails so corroded that they broke when I was trying to pull them out. That's the bad news, but it's also the good news. I'm glad we decided to disregard what the first contractor said and I'm glad we found out what was behind the tile. The other good news is that, when I pulled out the soaking-wet insulation, I reached down into the opening below the tub, and that insulation is perfectly dry. In addition, I opened up the wall to the left and right of the window and that area appears to be completely fine. (It's obviously in better shape because I barely had to use the hammer to get the tiles out under the window and I had to quit because I got blistered trying to pull the tiles off beyond that!)
Here's a picture after I pulled out tiles, wet drywall and wet insulation and sprayed with mold killer:

You can see the 2x4's beyond the window and see that they look fine--and are dry.
The rest of the bathroom (what we have done so far--had to quit when we lost our babysitter!) is looking fine. Pics of that:



We still have a ways to go.
G. also installed doorstops on all the doors that needed them and helped with the bathroom demo (including hauling out the insanely-heavy bags of drywall pieces and tile pieces!).
We have another list of things to pick up from Home Depot before our friend comes back to continue some of the work.

 I started by washing everything off with bleach water. G. patched up the holes with spackle and then we let it all dry.
I started by washing everything off with bleach water. G. patched up the holes with spackle and then we let it all dry.






















































